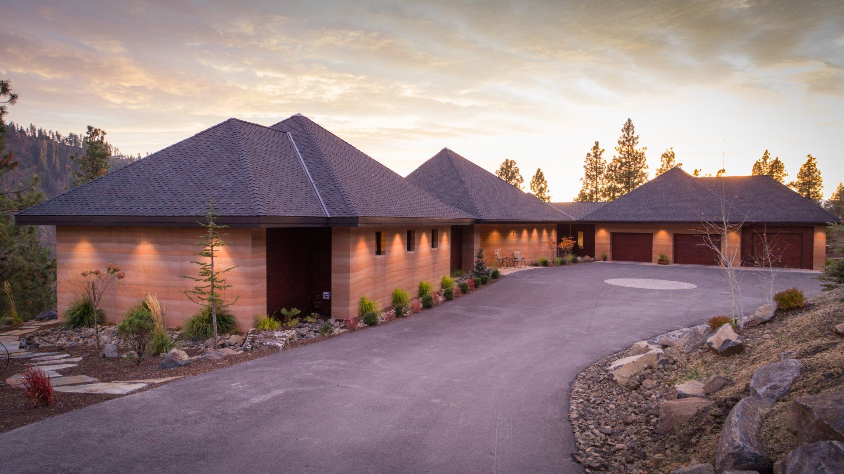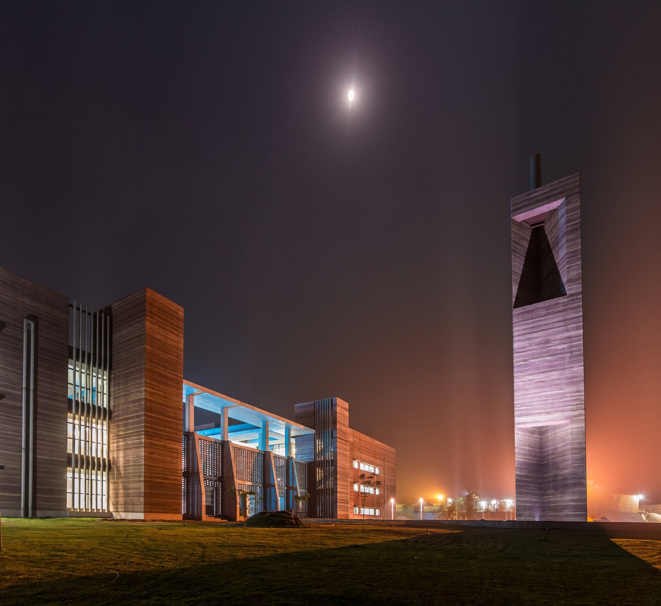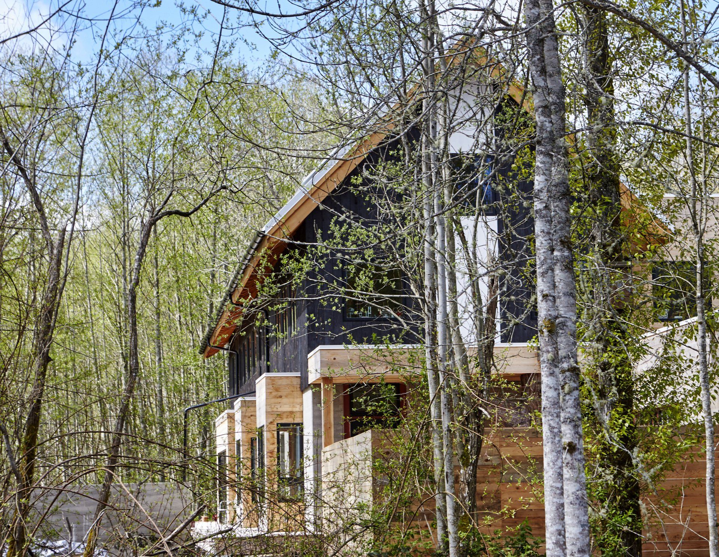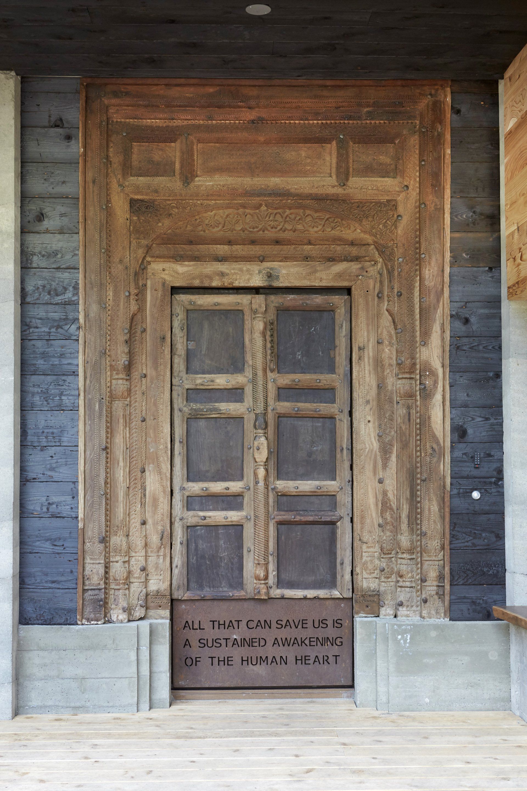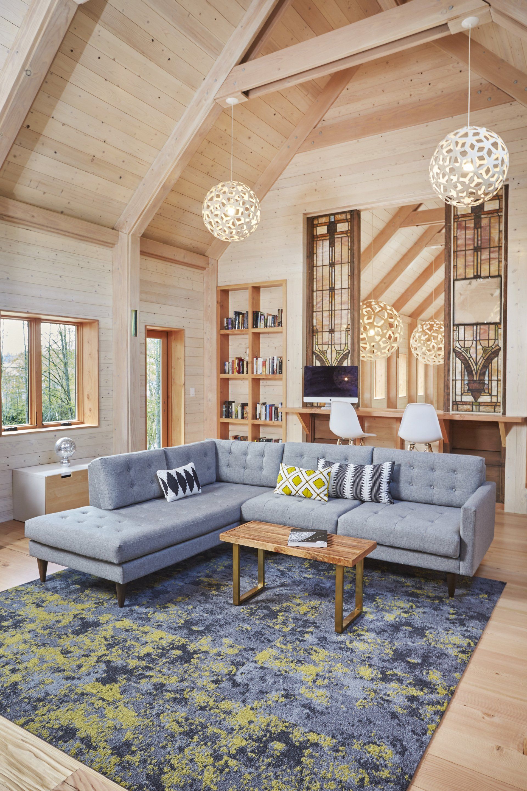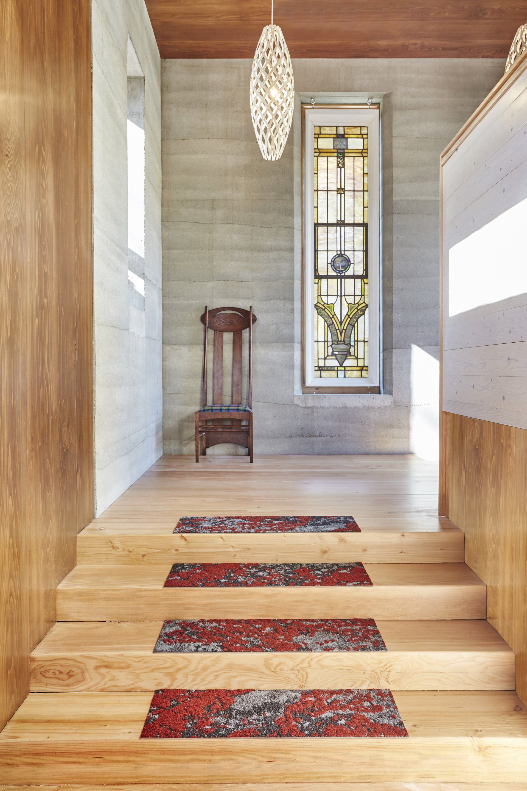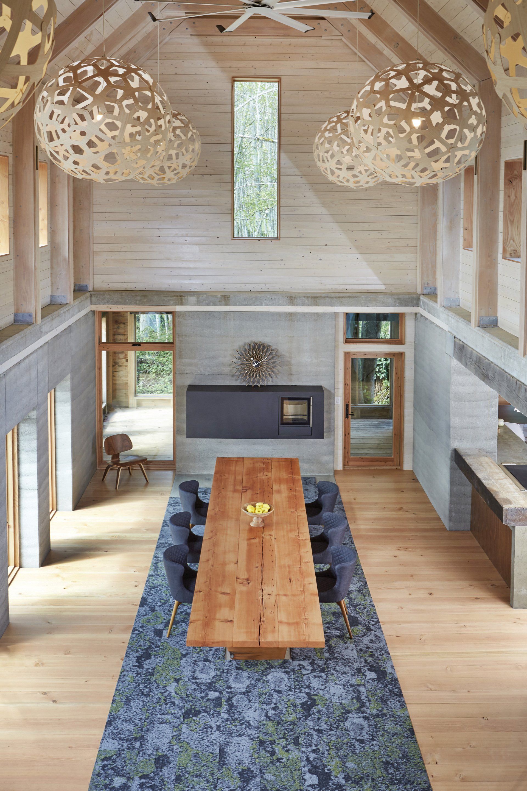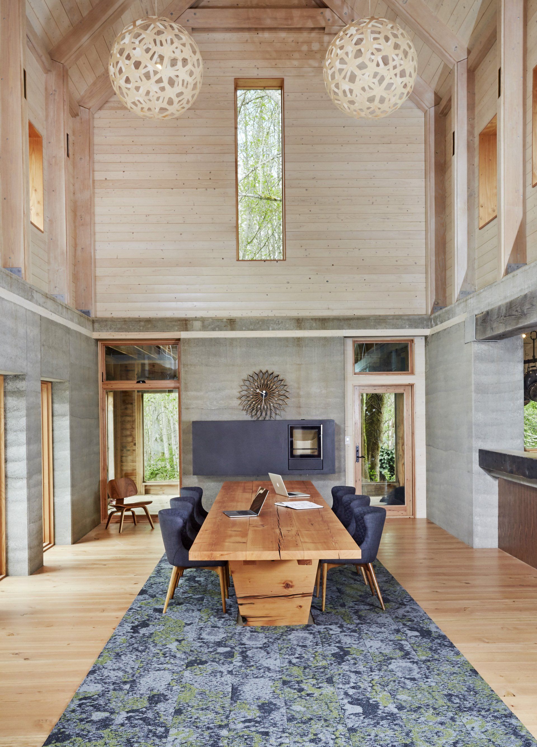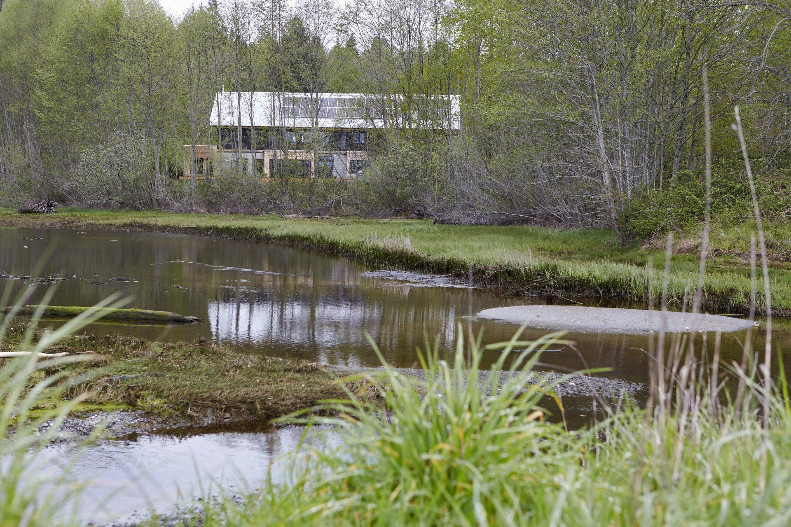HERON HALL
Residential
Custom Features
- First SIREWALL LBC certified residence
- Off-grid power, water, waste. All dealt with on site.
- Jason McLennan, the owner, is the founder of the Living Building Challenge
Technical Details
- All materials adhere to the red list health criteria
- No iron oxide pigment added. The McLennan's preferred the natural look of the product.
- Used 10% site material with the remainder being brought in from 40 minutes away.
Client: The McLennan Family
Location: Bainbridge Island, WA
Date:
2016
Size: 3,200 SF
Sustainability Goals:
Full LBC Certification
Architect:
http://mclennan-design.com/project/heron-hall/
SIREWALL Team:
Terra Firma Builders
Photography: Dan Banko

